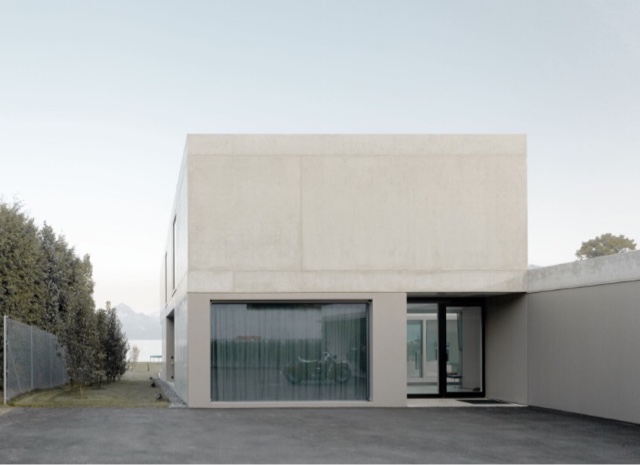Villa M / Niklaus Graber + Christoph Steiger Architekten
"The location and the volumetric organisation of the villa interpret the specific qualities of the site on both a larger and a smaller scale. The topography of the land, which slopes gently down to the lake, the incomparable view and the sunny position generate a multi-structured building that divides the linear plot of land into different areas. Forecourt, court terrace and shore zone form a sequence of specific venues that accompany the inhabitants and visitors from the roads to the lake. The vertical staggering and the expansion of the building respond in a subtly differentiated way to the different neighbourhoods and inner and outer views while achieving precise settlement in the land." ~ Niklaus Graber + Christoph Steiger Architekten
Could you focus on a dreamhouse like this?
Barbie could.
Enjoy!
Kisses, m.










