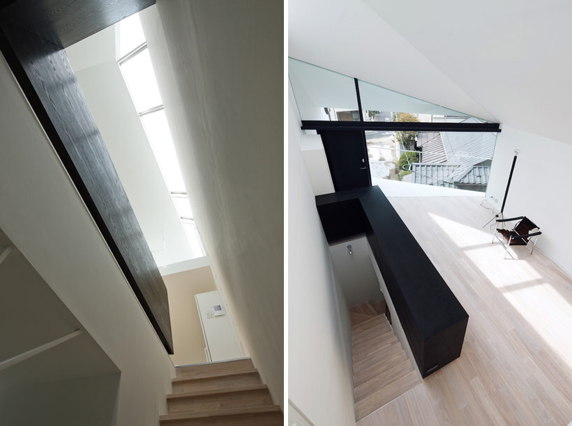Arrow House by Apollo Architects and Associates

Arrow house utilizes and incorporates an open plan and transparent partitions for a studio facade on the first floor, an intermediate space and a modest kitchen and bathroom– all within directional slanted walls. Open rooms allow for light to be a dramatic feature in this dreamhouse.
Would you let this dreamhouse be your guide?
Barbie would!
Enjoy!
Kisses, m.






No comments:
Post a Comment